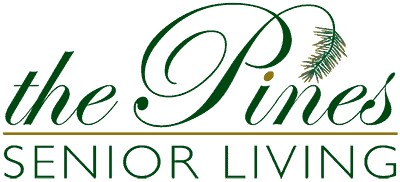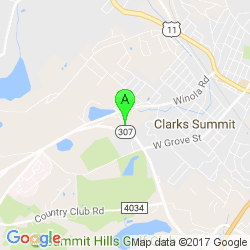Have questions about senior living? A member of our experienced team will be happy to speak with you. Click here to connect now.
Memory Care Living Pricing and Floor Plan
[fusion_builder_container hundred_percent=”yes” overflow=”visible”][fusion_builder_row][fusion_builder_column type=”1_1″ background_position=”left top” background_color=”” border_size=”” border_color=”” border_style=”solid” spacing=”yes” background_image=”” background_repeat=”no-repeat” padding=”” margin_top=”0px” margin_bottom=”0px” class=”” id=”” animation_type=”” animation_speed=”0.3″ animation_direction=”left” hide_on_mobile=”no” center_content=”no” min_height=”none”][fusion_modal name=”evergreenfp” title=”Evergreen at The Pines Memory Care” size=”large” background=”#F9F4E3″ border_color=”” show_footer=”no” class=”” id=””][fusion_imageframe lightbox=”no” style_type=”dropshadow” bordercolor=”” bordersize=”0px” stylecolor=”” align=”center” animation_type=”0″ animation_direction=”down” animation_speed=”0.1″ class=”” id=””]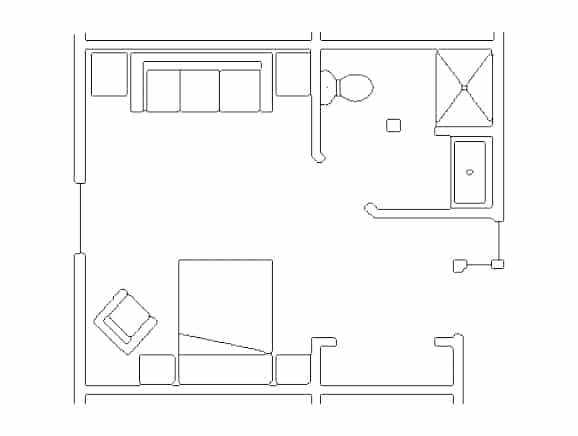 [/fusion_imageframe]
[/fusion_imageframe]
[fusion_separator style_type=”none” top_margin=”5″ bottom_margin=”5″ sep_color=”” icon=”” width=”” class=”” id=””/]
Evergreen Studio Floor Plan
315 Square Feet $6,315.00 Month
Download PDF version[/fusion_modal]
Private Studio
[/fusion_builder_column][fusion_builder_column type=”1_1″ background_position=”left top” background_color=”” border_size=”” border_color=”” border_style=”solid” spacing=”yes” background_image=”” background_repeat=”no-repeat” padding=”” margin_top=”0px” margin_bottom=”0px” class=”” id=”” animation_type=”” animation_speed=”0.3″ animation_direction=”left” hide_on_mobile=”no” center_content=”no” min_height=”none”][fusion_modal_text_link name=”evergreenfp” class=”” id=””][fusion_imageframe lightbox=”no” style_type=”dropshadow” bordercolor=”” bordersize=”0px” stylecolor=”” align=”center” animation_type=”0″ animation_direction=”down” animation_speed=”0.1″ class=”” id=””]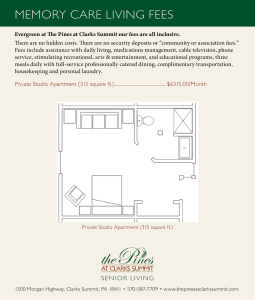 [/fusion_imageframe][/fusion_modal_text_link]
[/fusion_imageframe][/fusion_modal_text_link]
[fusion_separator style_type=”double solid” top_margin=”0″ bottom_margin=”10″ sep_color=”” icon=”” width=”” class=”” id=””/]
Supportive Living Pricing and Floor Plans
[/fusion_builder_column][fusion_builder_column type=”1_1″ background_position=”left top” background_color=”” border_size=”” border_color=”” border_style=”solid” spacing=”yes” background_image=”” background_repeat=”no-repeat” padding=”” margin_top=”0px” margin_bottom=”0px” class=”” id=”” animation_type=”” animation_speed=”0.3″ animation_direction=”left” hide_on_mobile=”no” center_content=”no” min_height=”none”][fusion_modal name=”pinesfp” title=”The Pines at Clarks Summit Supportive Living” size=”large” background=”#f9f4e3″ border_color=”” show_footer=”no” class=”” id=””][fusion_imageframe lightbox=”no” style_type=”dropshadow” bordercolor=”” bordersize=”0px” stylecolor=”” align=”center” animation_type=”0″ animation_direction=”down” animation_speed=”0.1″ class=”” id=””]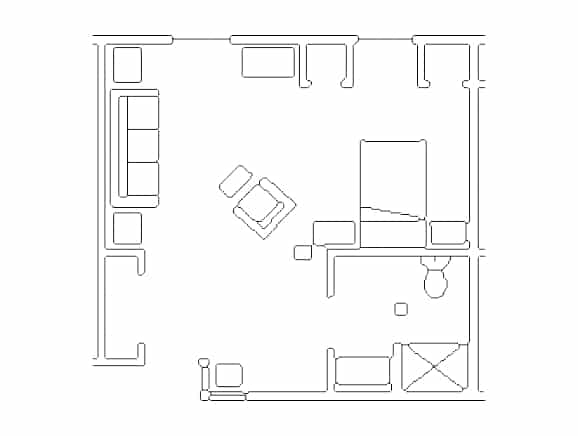 [/fusion_imageframe]
[/fusion_imageframe]
[fusion_separator style_type=”none” top_margin=”5″ bottom_margin=”5″ sep_color=”” icon=”” width=”” class=”” id=””/]
Private Studio Floor Plan
410 Square Feet
Single Occupancy $4,310.00 Month Double Occupancy for Relative $2,570.00 Month
Download PDF version[/fusion_modal]
Private Studio
[/fusion_builder_column][fusion_builder_column type=”1_1″ background_position=”left top” background_color=”” border_size=”” border_color=”” border_style=”solid” spacing=”yes” background_image=”” background_repeat=”no-repeat” padding=”” margin_top=”0px” margin_bottom=”0px” class=”” id=”” animation_type=”” animation_speed=”0.3″ animation_direction=”left” hide_on_mobile=”no” center_content=”no” min_height=”none”][fusion_modal_text_link name=”pinesfp” class=”” id=””][fusion_imageframe lightbox=”no” style_type=”dropshadow” bordercolor=”” bordersize=”0px” stylecolor=”” align=”center” animation_type=”0″ animation_direction=”down” animation_speed=”0.1″ class=”” id=””]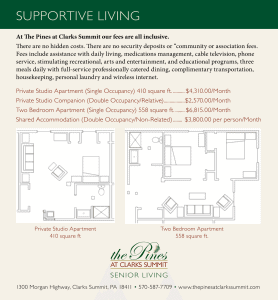 [/fusion_imageframe][/fusion_modal_text_link]
[/fusion_imageframe][/fusion_modal_text_link]
[/fusion_builder_column][fusion_builder_column type=”1_1″ background_position=”left top” background_color=”” border_size=”” border_color=”” border_style=”solid” spacing=”yes” background_image=”” background_repeat=”no-repeat” padding=”” margin_top=”0px” margin_bottom=”0px” class=”” id=”” animation_type=”” animation_speed=”0.3″ animation_direction=”left” hide_on_mobile=”no” center_content=”no” min_height=”none”][fusion_modal name=”pinesfpd” title=”The Pines at Clarks Summit Independent Living” size=”large” background=”#f9f4e3″ border_color=”” show_footer=”no” class=”” id=””][fusion_imageframe lightbox=”no” style_type=”dropshadow” bordercolor=”” bordersize=”0px” stylecolor=”” align=”center” animation_type=”0″ animation_direction=”down” animation_speed=”0.1″ class=”” id=””]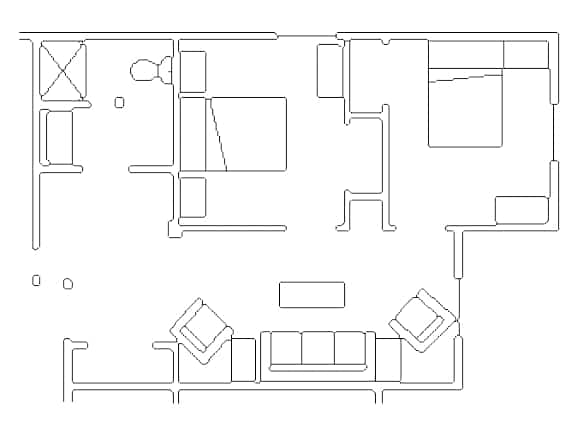 [/fusion_imageframe]
[/fusion_imageframe]
[fusion_separator style_type=”none” top_margin=”5″ bottom_margin=”5″ sep_color=”” icon=”” width=”” class=”” id=””/]
Two Bedroom Floor Plan
558 Square Feet
Single Occupancy $6,815.00 Month Double Occupancy/Non-Related $3,800.00 per person Month
Download PDF version[/fusion_modal]
Two Bedroom
[/fusion_builder_column][fusion_builder_column type=”1_1″ background_position=”left top” background_color=”” border_size=”” border_color=”” border_style=”solid” spacing=”yes” background_image=”” background_repeat=”no-repeat” padding=”” margin_top=”0px” margin_bottom=”0px” class=”” id=”” animation_type=”” animation_speed=”0.3″ animation_direction=”left” hide_on_mobile=”no” center_content=”no” min_height=”none”][fusion_modal_text_link name=”pinesfpd” class=”” id=””][fusion_imageframe lightbox=”no” style_type=”dropshadow” bordercolor=”” bordersize=”0px” stylecolor=”” align=”center” animation_type=”0″ animation_direction=”down” animation_speed=”0.1″ class=”” id=””] [/fusion_imageframe][/fusion_modal_text_link]
[/fusion_imageframe][/fusion_modal_text_link]
[fusion_separator style_type=”double solid” top_margin=”10″ bottom_margin=”15″ sep_color=”” icon=”” width=”” class=”” id=””/]
Independent Living Pricing and Floor Plans
[/fusion_builder_column][fusion_builder_column type=”1_1″ background_position=”left top” background_color=”” border_size=”” border_color=”” border_style=”solid” spacing=”yes” background_image=”” background_repeat=”no-repeat” padding=”” margin_top=”0px” margin_bottom=”0px” class=”” id=”” animation_type=”” animation_speed=”0.3″ animation_direction=”left” hide_on_mobile=”no” center_content=”no” min_height=”none”][fusion_modal name=”pinesfp” title=”The Pines at Clarks Summit Independent Living” size=”large” background=”#f9f4e3″ border_color=”” show_footer=”no” class=”” id=””][fusion_imageframe lightbox=”no” style_type=”dropshadow” bordercolor=”” bordersize=”0px” stylecolor=”” align=”center” animation_type=”0″ animation_direction=”down” animation_speed=”0.1″ class=”” id=””] [/fusion_imageframe]
[/fusion_imageframe]
[fusion_separator style_type=”none” top_margin=”5″ bottom_margin=”5″ sep_color=”” icon=”” width=”” class=”” id=””/]
Private Studio Floor Plan
410 Square Feet
Single Occupancy $3,610.00 Month Double Occupancy for Relative $2,000.00 Month
Download PDF version[/fusion_modal]
Private Studio
[/fusion_builder_column][fusion_builder_column type=”1_1″ background_position=”left top” background_color=”” border_size=”” border_color=”” border_style=”solid” spacing=”yes” background_image=”” background_repeat=”no-repeat” padding=”” margin_top=”0px” margin_bottom=”0px” class=”” id=”” animation_type=”” animation_speed=”0.3″ animation_direction=”left” hide_on_mobile=”no” center_content=”no” min_height=”none”][fusion_modal_text_link name=”pinesfp” class=”” id=””][fusion_imageframe lightbox=”no” style_type=”dropshadow” bordercolor=”” bordersize=”0px” stylecolor=”” align=”center” animation_type=”0″ animation_direction=”down” animation_speed=”0.1″ class=”” id=””]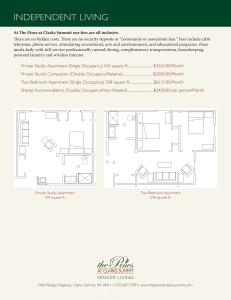 [/fusion_imageframe][/fusion_modal_text_link]
[/fusion_imageframe][/fusion_modal_text_link]
[/fusion_builder_column][fusion_builder_column type=”1_1″ background_position=”left top” background_color=”” border_size=”” border_color=”” border_style=”solid” spacing=”yes” background_image=”” background_repeat=”no-repeat” padding=”” margin_top=”0px” margin_bottom=”0px” class=”” id=”” animation_type=”” animation_speed=”0.3″ animation_direction=”left” hide_on_mobile=”no” center_content=”no” min_height=”none”][fusion_modal name=”pinesfpd” title=”The Pines at Clarks Summit Independent Living” size=”large” background=”#f9f4e3″ border_color=”” show_footer=”no” class=”” id=””][fusion_imageframe lightbox=”no” style_type=”dropshadow” bordercolor=”” bordersize=”0px” stylecolor=”” align=”center” animation_type=”0″ animation_direction=”down” animation_speed=”0.1″ class=”” id=””] [/fusion_imageframe]
[/fusion_imageframe]
[fusion_separator style_type=”none” top_margin=”5″ bottom_margin=”5″ sep_color=”” icon=”” width=”” class=”” id=””/]
Two Bedroom Floor Plan
558 Square Feet
Single Occupancy $6,115.00 Month Double Occupancy related companion $3,450.00 per person Month
Download PDF version[/fusion_modal]
Two Bedroom
[/fusion_builder_column][fusion_builder_column type=”1_1″ background_position=”left top” background_color=”” border_size=”” border_color=”” border_style=”solid” spacing=”yes” background_image=”” background_repeat=”no-repeat” padding=”” margin_top=”0px” margin_bottom=”0px” class=”” id=”” animation_type=”” animation_speed=”0.3″ animation_direction=”left” hide_on_mobile=”no” center_content=”no” min_height=”none”][fusion_modal_text_link name=”pinesfpd” class=”” id=””][fusion_imageframe lightbox=”no” style_type=”dropshadow” bordercolor=”” bordersize=”0px” stylecolor=”” align=”center” animation_type=”0″ animation_direction=”down” animation_speed=”0.1″ class=”” id=””] [/fusion_imageframe][/fusion_modal_text_link]
[/fusion_imageframe][/fusion_modal_text_link]
[fusion_separator style_type=”double solid” top_margin=”10″ bottom_margin=”15″ sep_color=”” icon=”” width=”” class=”” id=””/]
[/fusion_builder_column][/fusion_builder_row][/fusion_builder_container]
